Going up to the 2nd floor from the entrance, you arrive in our spacious and light-flooded foyer. It’s no wonder this foyer is regarded as the heart of the Congress Center. With its abundance of space, it is particularly suitable for receptions, banquets, presentations and exhibitions.
- A large open staircase and escalators leading to the 3rd floor foyer and other rooms
- Direct access to three large conference rooms (Montreal, Singapore, Sydney) and six smaller rooms (Guangzhou, Hongkong, Mexico, Miami, Nairobi, Rio)
- Incorporates a bar, cloakroom and registration facilities
- Direct access to the terrace
- Daylight
- Fully air-conditioned
- Decorative lighting
- Electrical and telecommunications connections
- Permanently installed digital signage
- Oak-strip parquet flooring
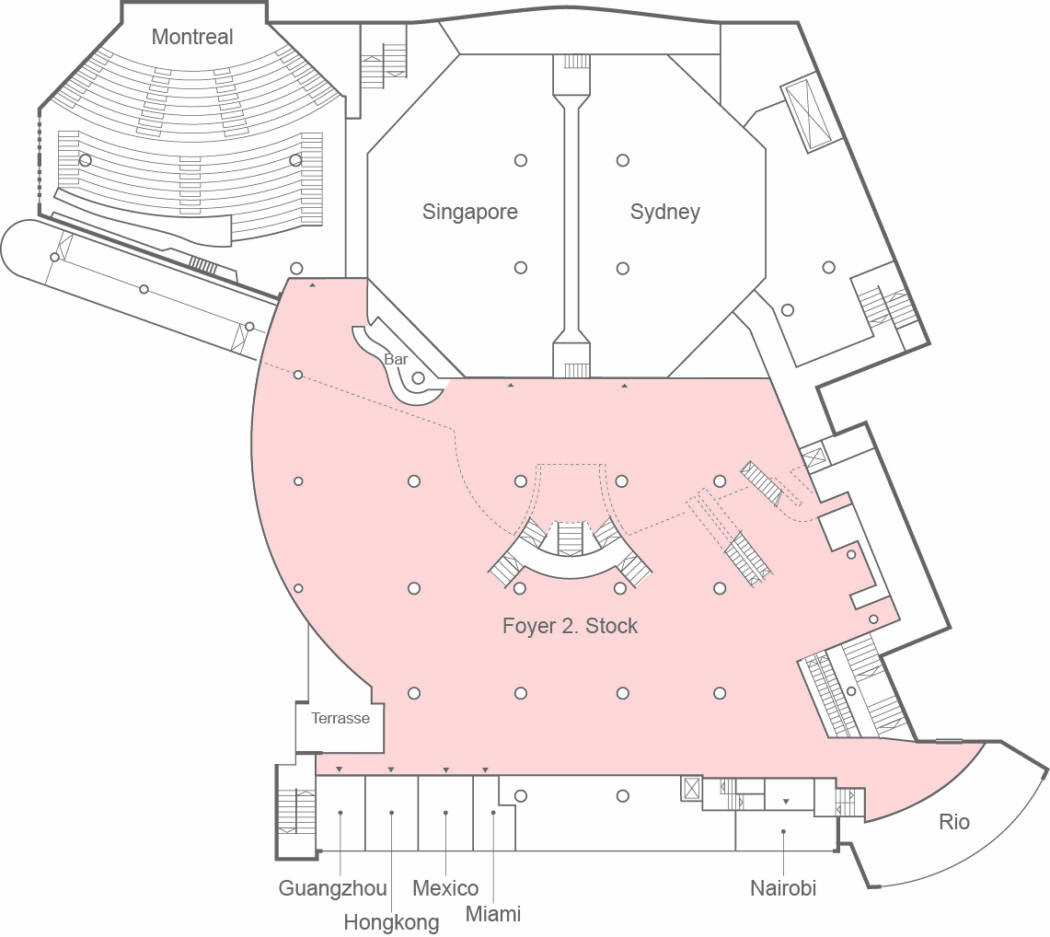
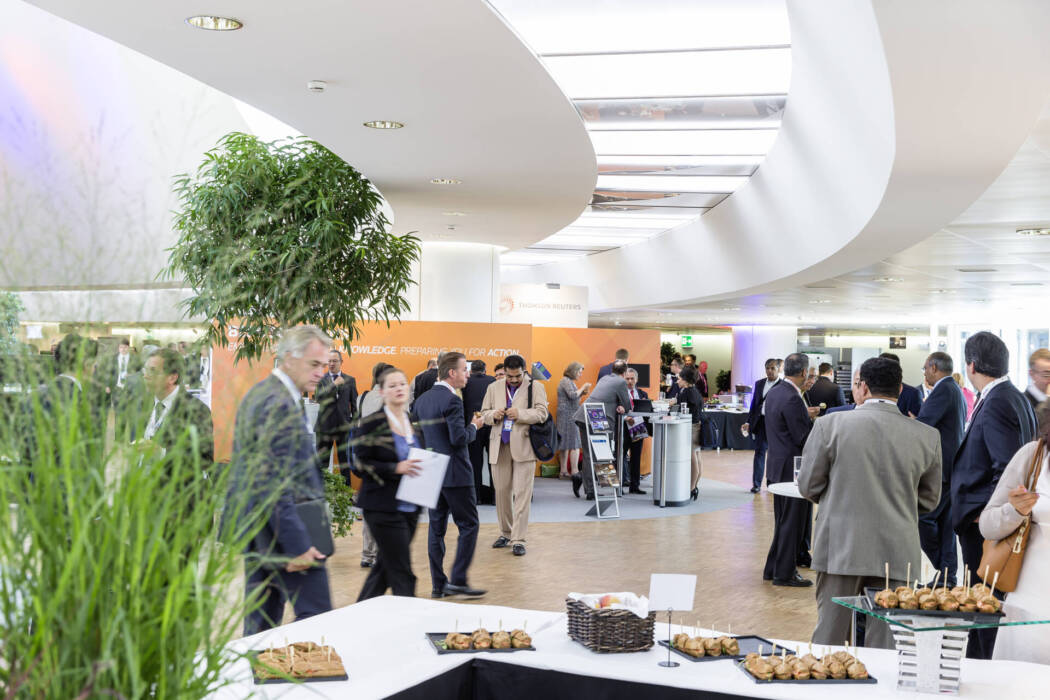
Congress Center Basel | Foyer 2nd Floor 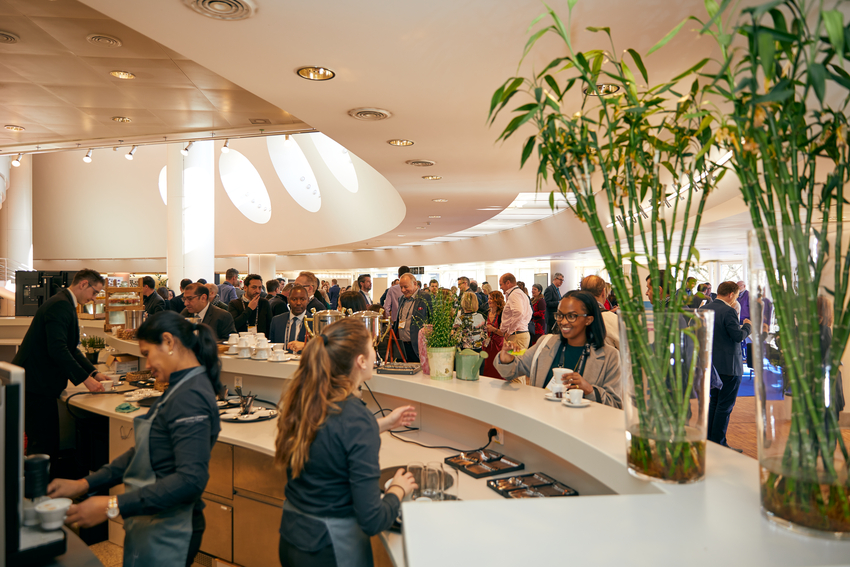
Congress Center Basel | Foyer 2nd Floor 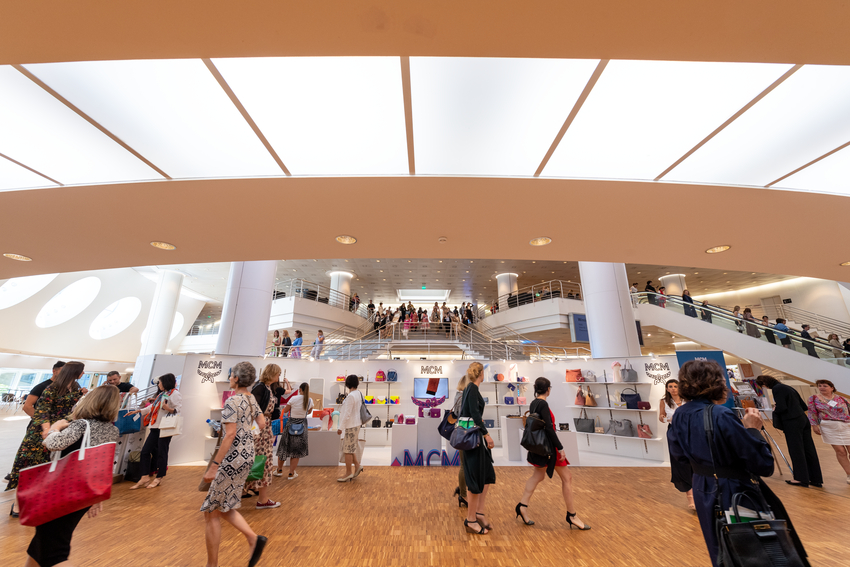
Congress Center Basel | Foyer 2nd Floor 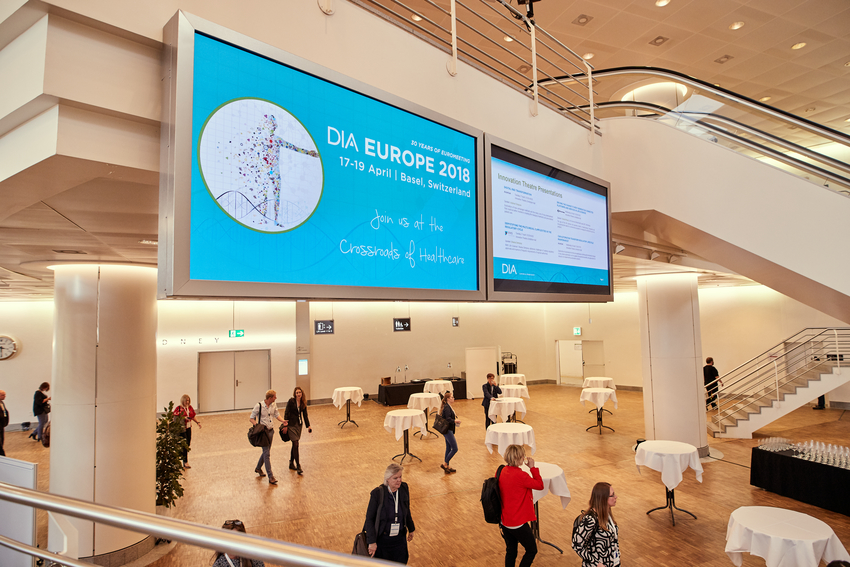
Congress Center Basel | Foyer 2nd Floor 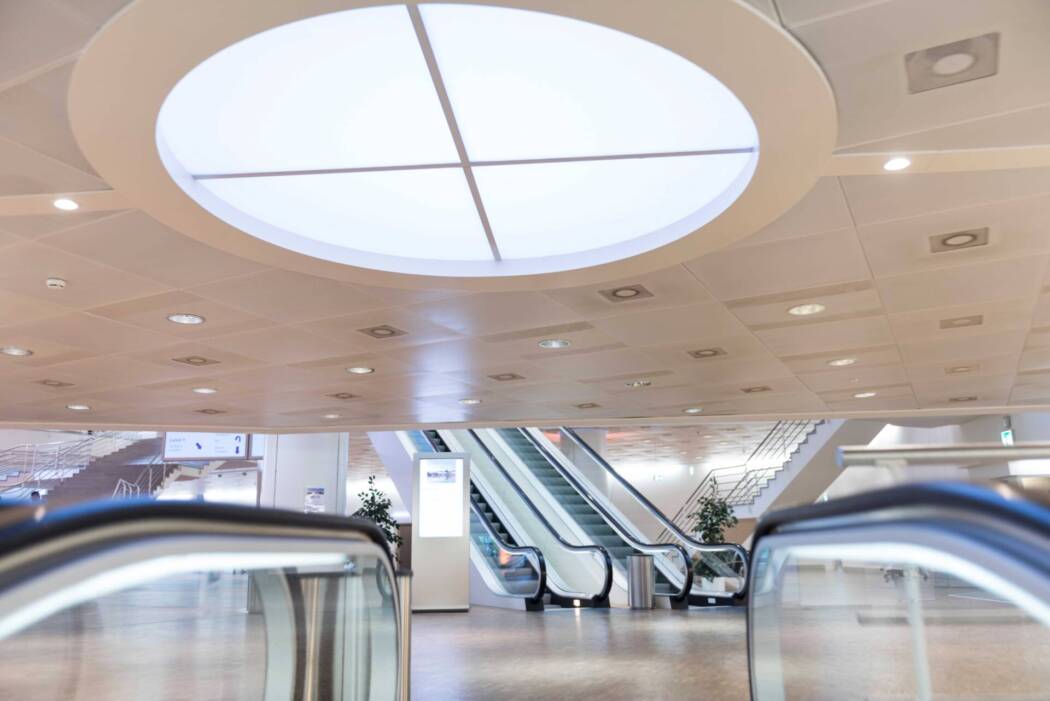
Congress Center Basel | Foyer 2nd Floor 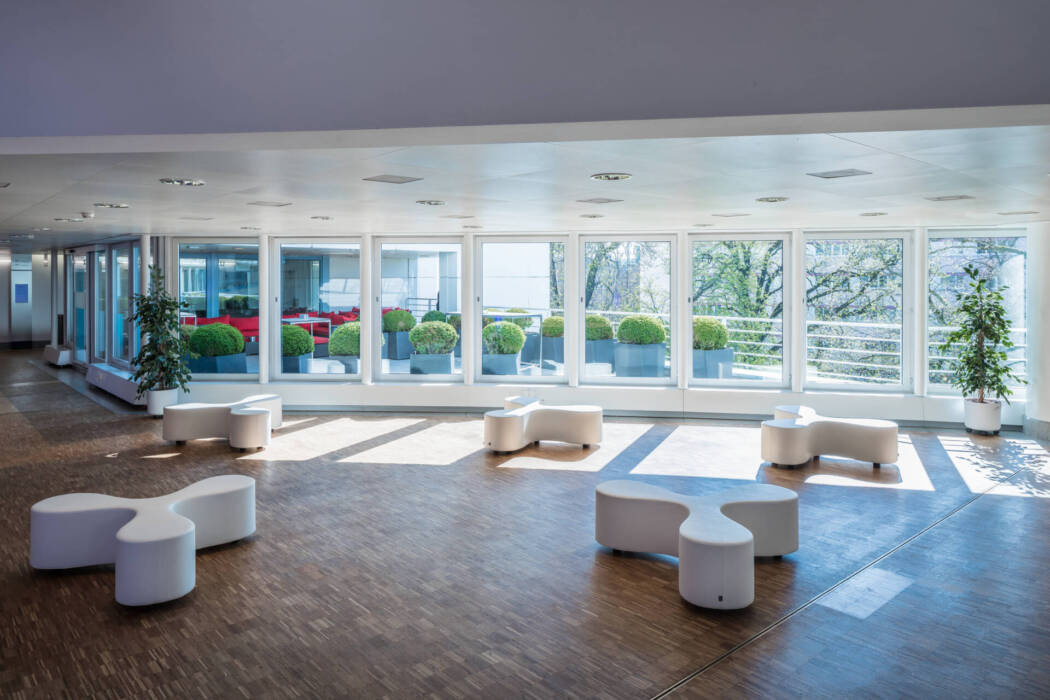
Congress Center Basel | Foyer 2nd Floor 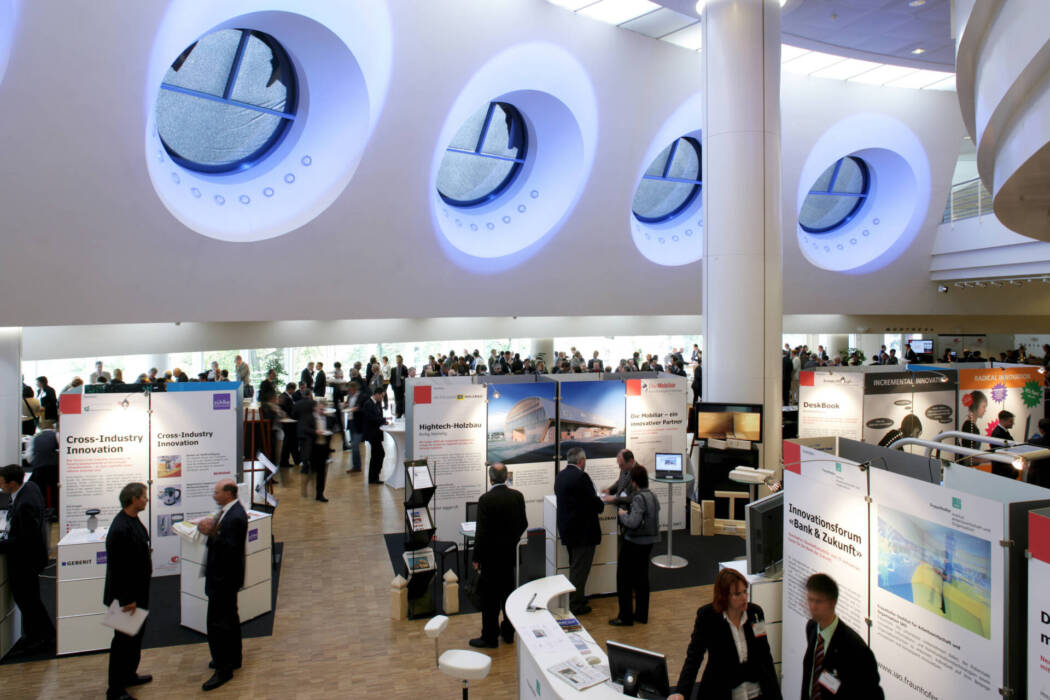
Congress Center Basel | Foyer 2nd Floor 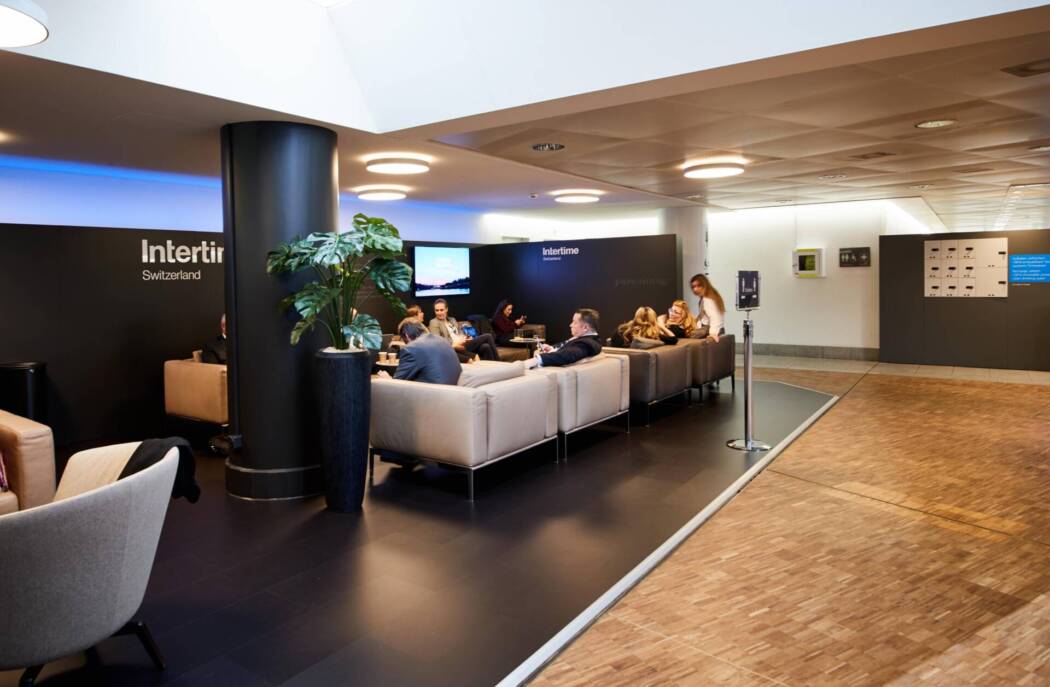
Congress Center Basel | Foyer 2nd Floor 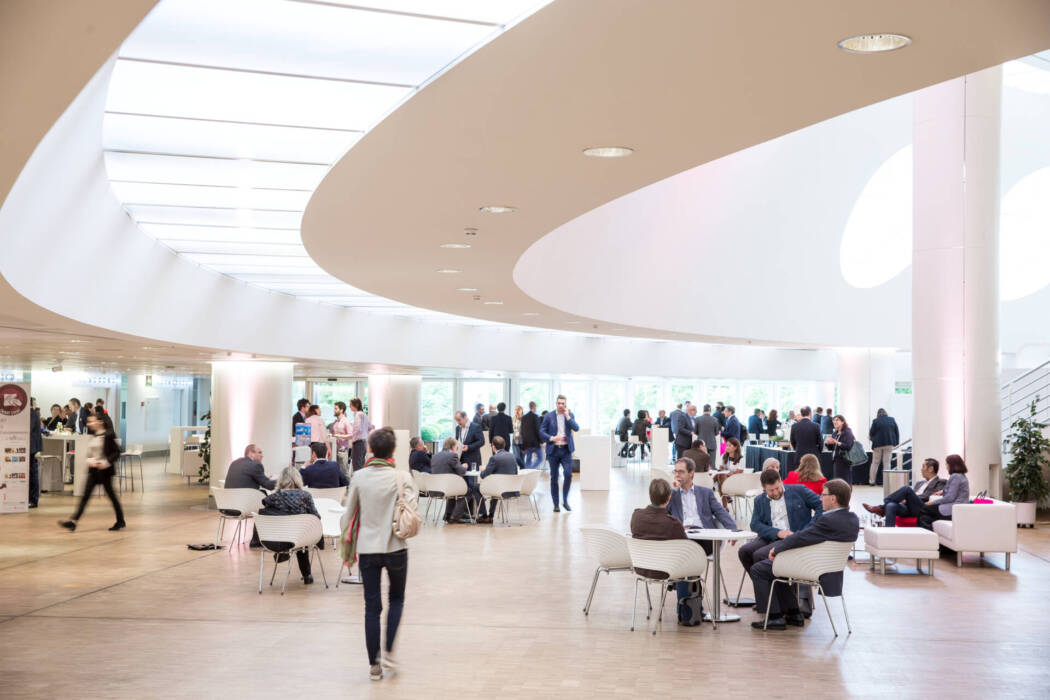
Congress Center Basel | Foyer 2nd Floor 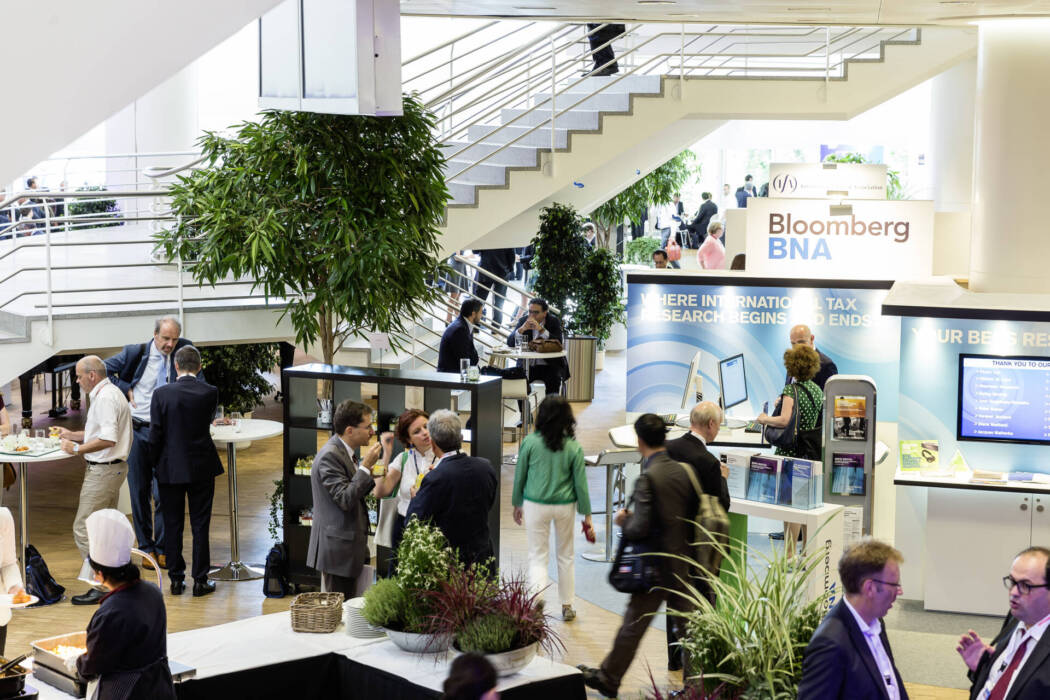
Congress Center Basel | Foyer 2nd Floor 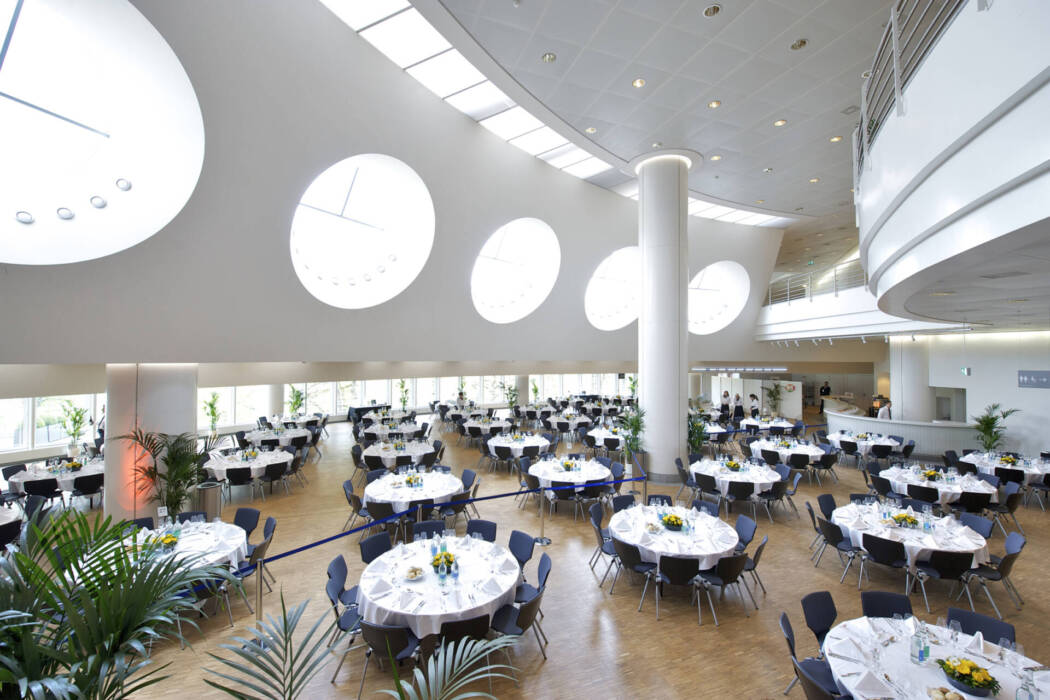
Congress Center Basel | Foyer 2nd Floor 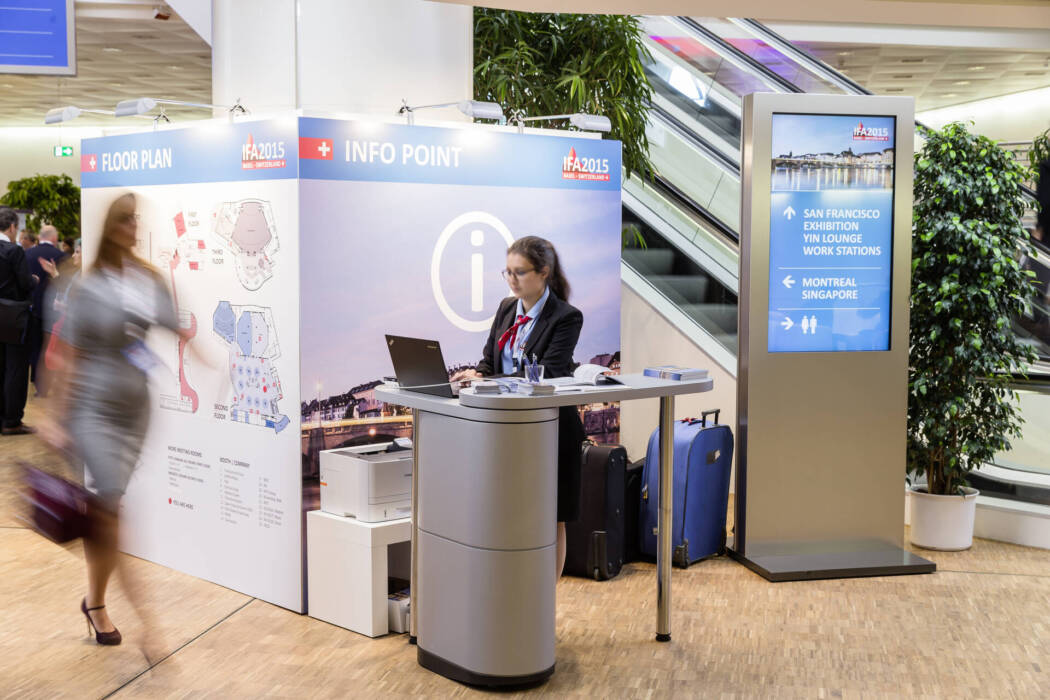
Congress Center Basel | Foyer 2nd Floor 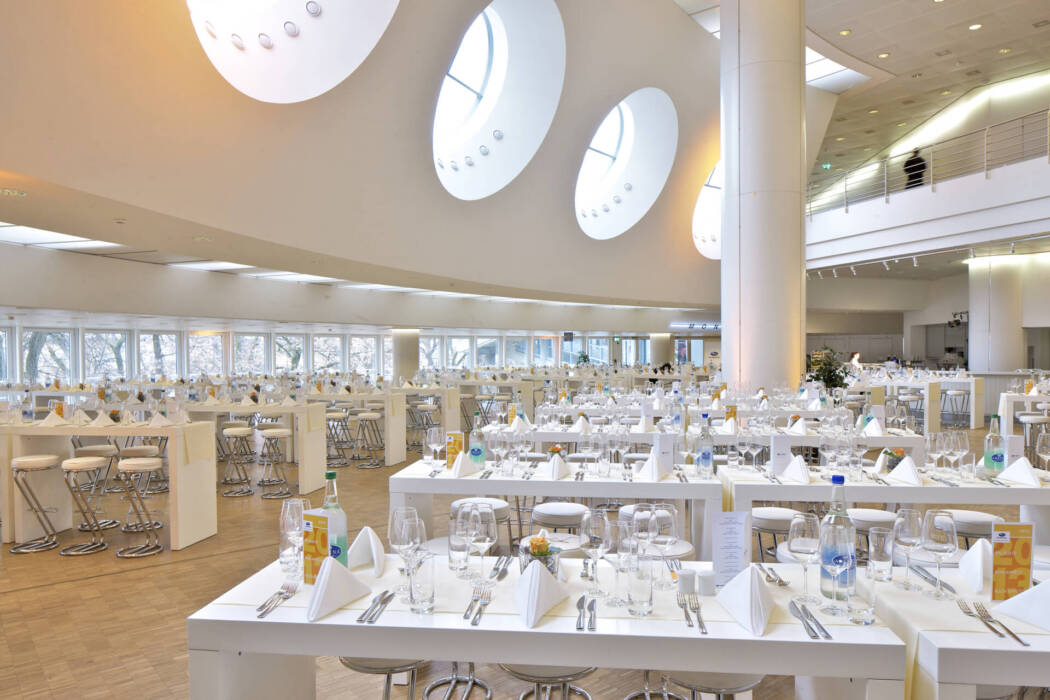
Congress Center Basel | Foyer 2nd Floor 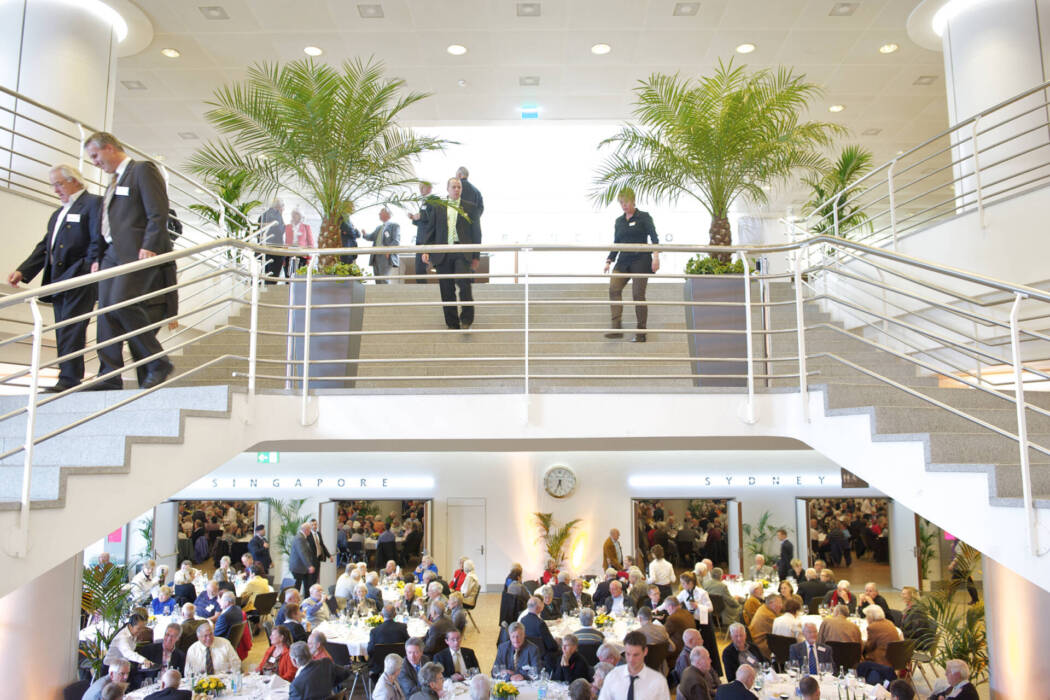
Congress Center Basel | Foyer 2nd Floor 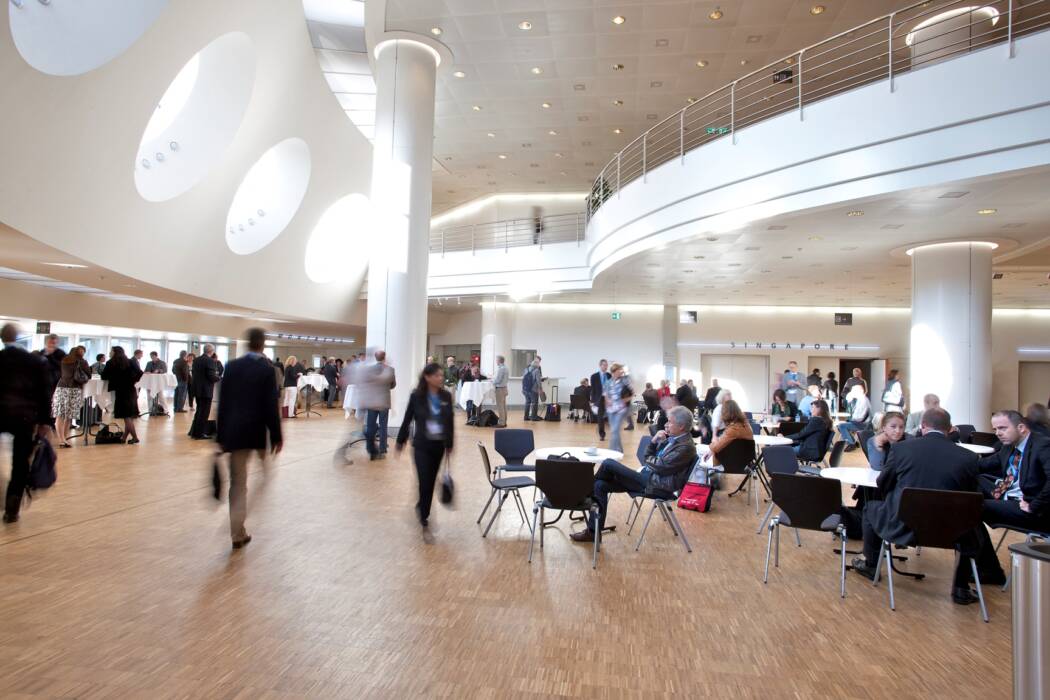
Congress Center Basel | Foyer 2nd Floor 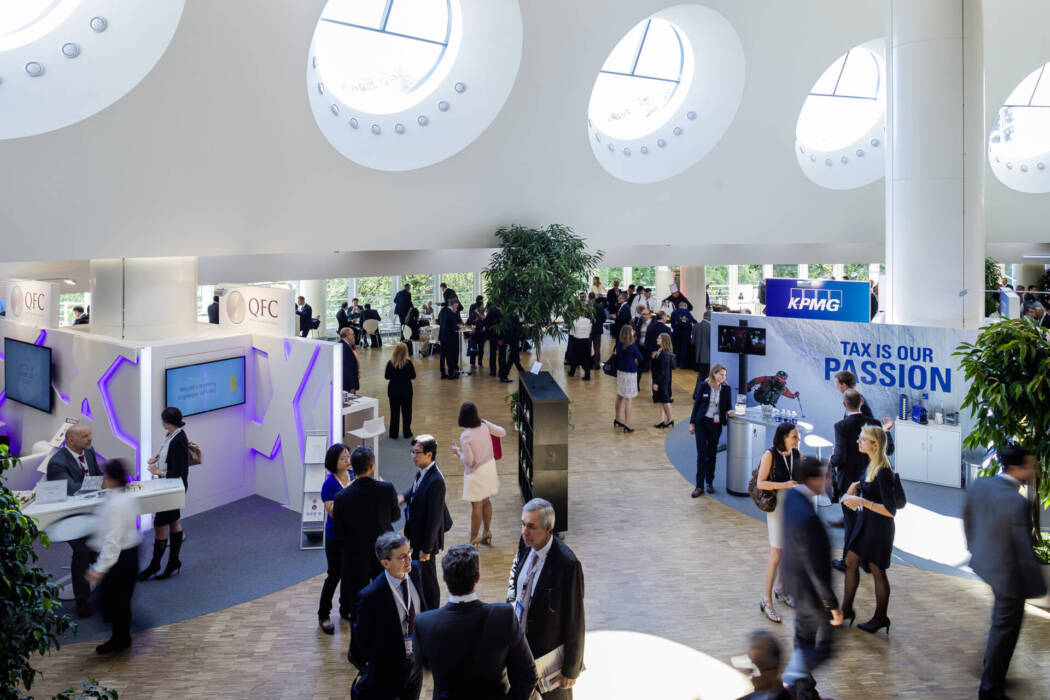
Congress Center Basel | Foyer 2nd Floor
You can start a virtual tour through our Foyer 2nd floor here:
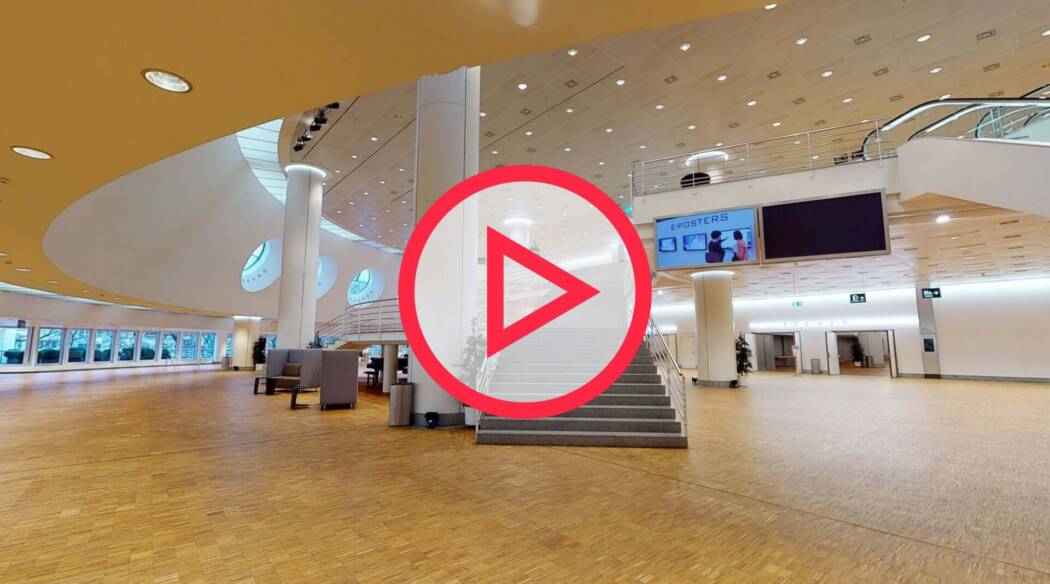
Our premises are accessible!
Find more information here:

Contact us
